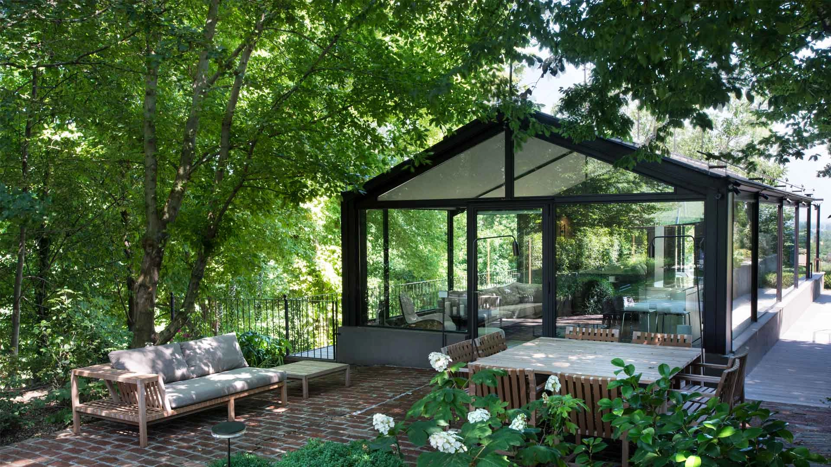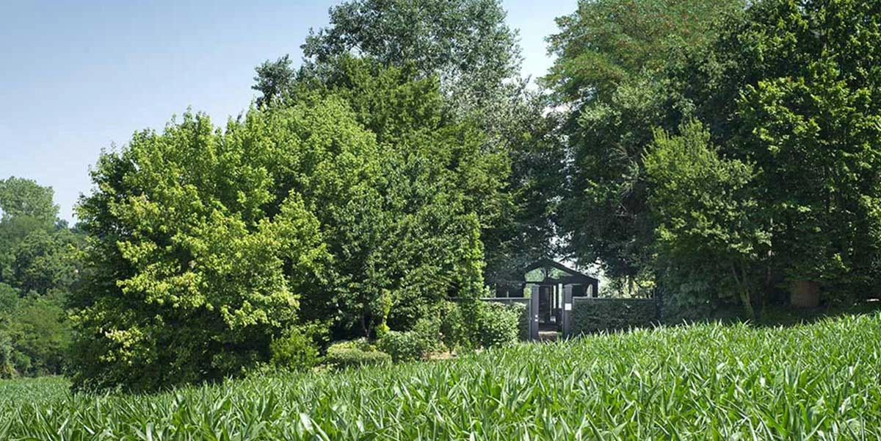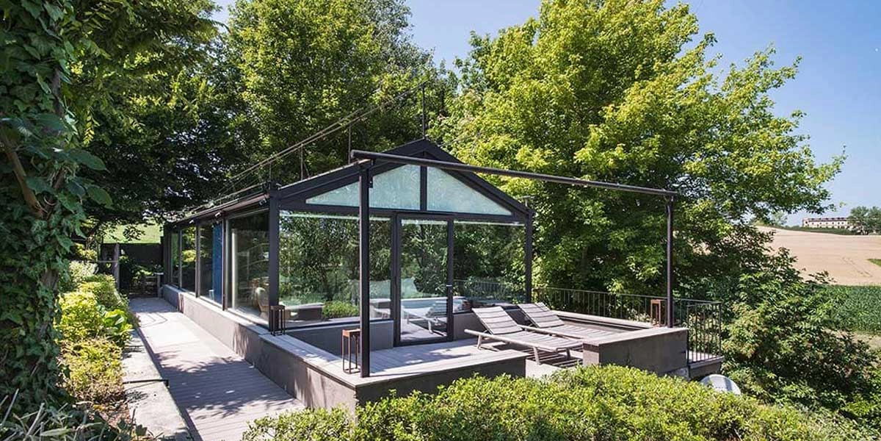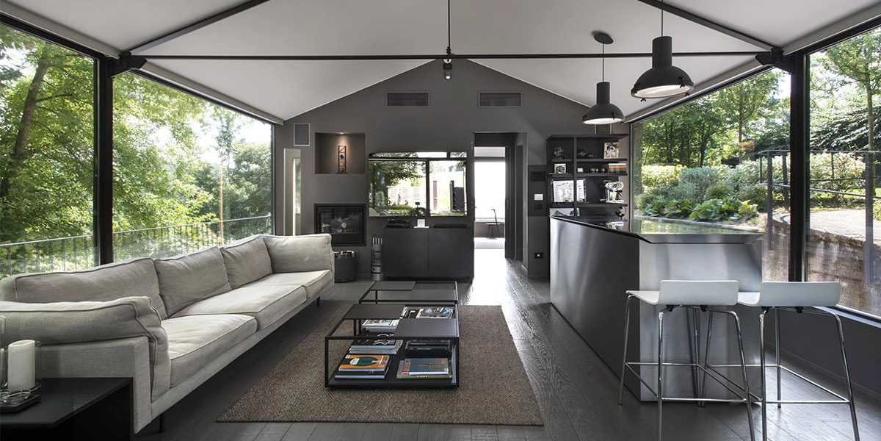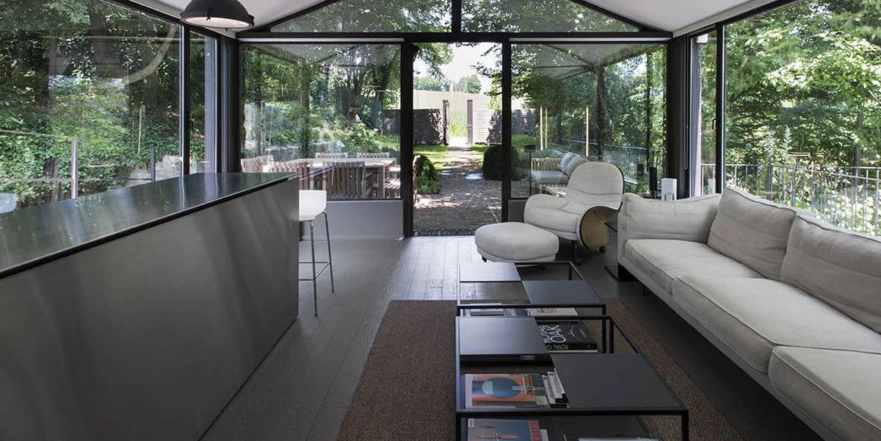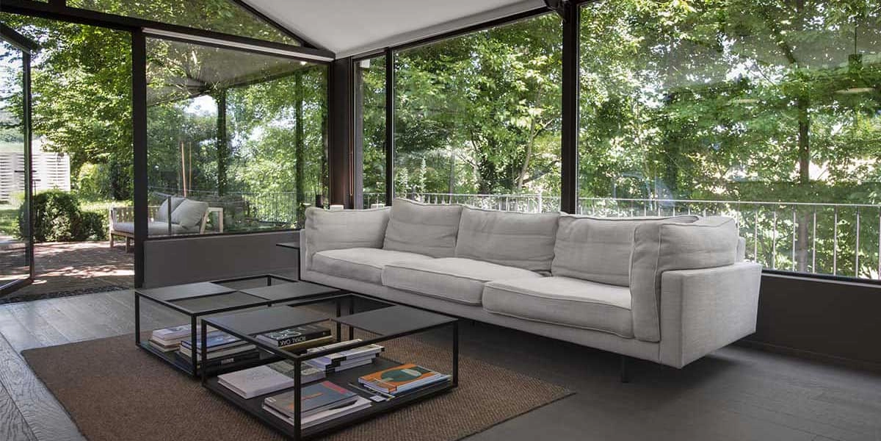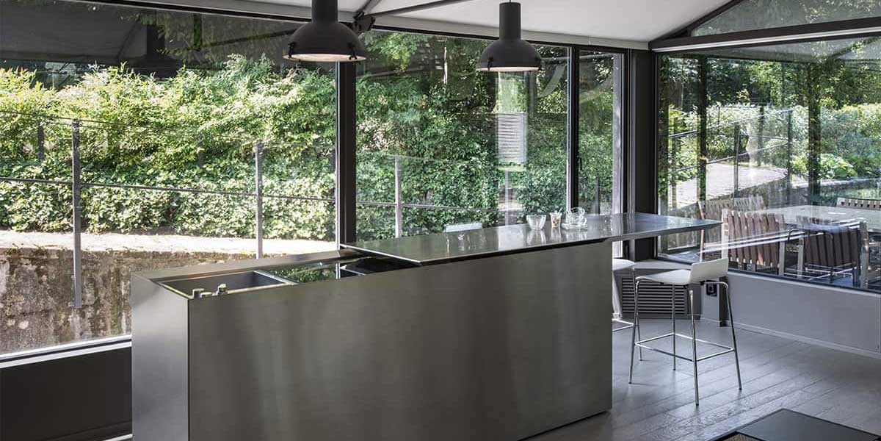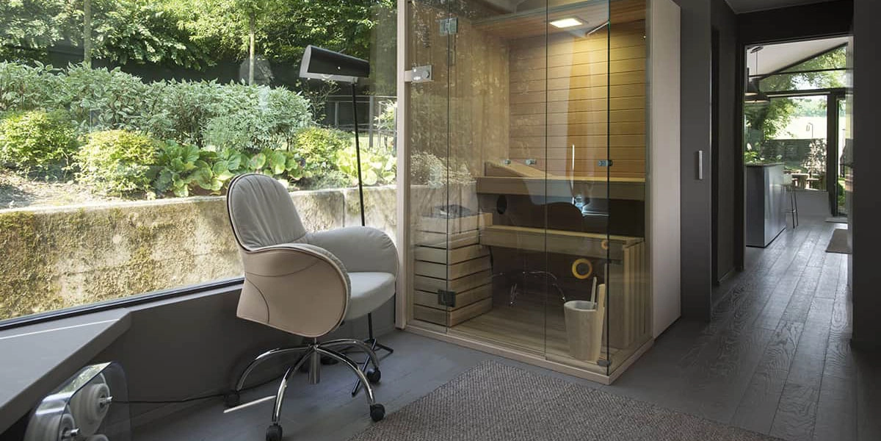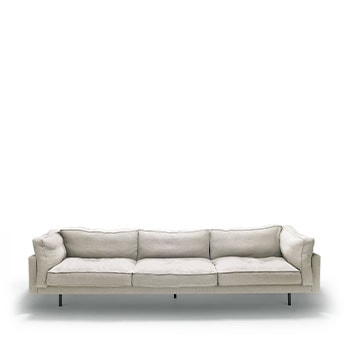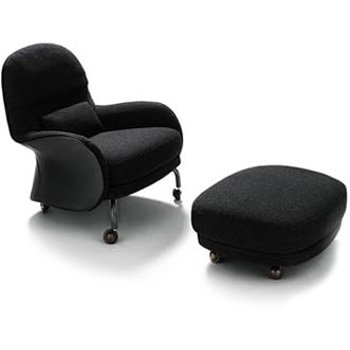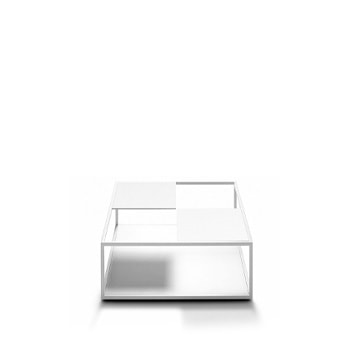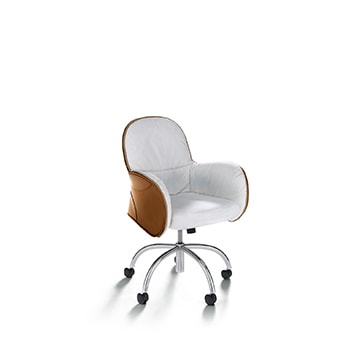Completely transparent towards the landscape, the Glass House is located on a hill in the middle of a valley in the Basso Monferrato, a land of truffles, great wines, and culinary traditions and inscribed under the Unesco World Heritage since 2014.
The concept comes from the renovation of an old orangery, used for years only to protect the lemon trees during the winter and surrounded by a large garden in a panoramic location.
The redevelopment projects has been coordinated by Architect Piero Lissoni, in collaboration with Architect Carlo Alberto Maria Caire who redesigned the structure and was in charge of the site supervision. The existing structure has been rebuilt with eco-sustainable materials, large glass walls, wood and steel and latest generation solar panels.
The interiors feature a selection of minimal and elegant design pieces: from the monobloc kitchen K2 (design Norbert Wangen) to the living area where the iconic Square ’16 sofa and Louisiana armchair by Vico Magistretti are accompanied by a small Tetris table designed by Nendo.
The exclusive project guarantees the highest level of privacy and safety thanks to the included domotics.
The Glass House takes inspiration from the greatest projects and architects around the world such as the Waterfall Home by Frank Lloyd Wright’s, the Farnsworth House by Mies Van Der Rohe and Philip Johnson’s Glass House.
Technology and comfort coexist in harmony with the unique nature of the house, defined by the original sloping roof that maintains the territoriality of the building.
Project: Arch. Carlo Alberto Maria Caire designed the structure and he did the construction supervision, with the collaboration of Piero Lissoni for the interiors.
Photo: David Zanardi
